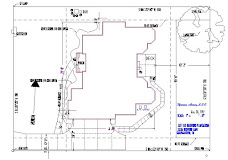Estimating Costs:
The estimate in Appendix F [of book Working for Subs] is based upon a Microsoft Excel® spreadsheet composed by the author and was used for building in Tennessee in the mid 2000's. Other locations may vary drastically in labor and supply costs. Referring to this estimate will aid you in compiling a list of most materials and labor items used to build an average sized home as well as a representative percentage of that item’s cost to the total project cost. Actual dollar figures will not be accurate for your location or time, and are shown to merely give a relative notion of itemized costs. It is based upon a slab on grade foundation and a single story house.This author has found it is best not to rely upon any single spreadsheet, book, or computer program to estimate the cost of construction. Instead, call each and every subcontractor and supplier you can for each project to get the latest cost. Go through every number produced and verify its derivation for every new project. This will take some time and for some items several hours of work. Each entry in the estimate sheet represents money, and is worth spending at least more time on than you might spend reviewing the bill for dinner at a restaurant - the way many builders treat their quotations.
Every job should be estimated by re-calculating from scratch every item that goes into building it. Materials' prices change, different subcontractors have different rates, and their quotations change. Building codes change, each structure has unique attributes, different locations affect costs in different ways, etc. Use a previous estimate like the one shown in Appendix F only as a guide to prevent overlooking items that should be included or only to give ballpark figures for comparison and checking your figures.
A spreadsheet similar to the one in Appendix F is a good way to approach estimating. Each item has three columns dedicated to materials and three columns to labor. All factors that enter into a calculation cannot be shown in a single cell of a spreadsheet, so we use separate spreadsheets (not shown) to calculate the various numbers shown in the cells. These separate calculations then automatically refer their result to the appropriate cell of the main spreadsheet.
For example, the fireplace cost may consist of a summary of components, including the firebox supplier’s quote, framing, hearth construction, a surround of tile or marble, a mantle constructed by the trim sub, separate chimney enclosure, etc. This detailed estimate item from another spreadsheet (not shown) is all reflected in one or two entries on the main spreadsheet of Appendix F. The units column may list the number of bricks or the square footage of floor for tile. No units are consistently the same type, as one might be a unit of volume (cu ft,) a quantity (count,) or an area (sq ft.) The unit cost column may just be a factor composed of a complex computation from another spreadsheet to yield the total cost shown. Each entry of Appendix F must be reviewed as though it were being produced for the first time in order to be accurate.
The last two columns of Appx. F (% cost per item and cost per heated square foot) are handy for checking your calculations. They should be in the same realm or magnitude as your figures. If your trim and door number, for example, is 10% of your total cost instead of the 2.3% shown, you either have very expensive finishes or your calculations need to be revisited.
Early in the design phase of construction you should get as many quotations from suppliers and subcontractors as you can in order to avoid surprises later. Often time is not available for this in great detail. However, several quotations shown are needed at this early stage, due to their long lead times (from order to delivery,) and to lock in some significant prices prior to commencement. Some subs are booked for weeks in advance, and you will need their quotes at an early stage to guarantee their contract commitment. A list of these critically early items is shown earlier in this chapter in the Detailed Building Schedule Part B.
There are many good estimating books available to aid the homebuilder. Walker’s Building Estimator’s Reference Booki is one that is comprehensive and more directed to commercial work, but also covers many elements of residential construction. It attempts to be all things to all types of readers in many locations and accomplishes this as well as any fixed writing can. Use references as guides only, because the best way to price an item is to contact the supplier that you might use and ask a lot of questions.
Be sure your suppliers’ and subs' quotations include delivery, taxes, complete systems, and timely arrival on the job. Refer to the various chapters throughout this book for questions to ask of suppliers and subcontractors, as each type first appears in the Detail Schedule Parts appearing there. When building in upscale neighborhoods, we found our unit cost quotes from subs were always higher than in middle-income neighborhoods for the same quality of work. In addition at the end of their work many subs attempted to request adds to their prices based upon supposed extras that were never discussed up front. Be sure to tell each sub that you do not want any surprises, and a change order must be agreed upon by both of you before doing any work not included in their quotation for a complete system.
i
The Building Estimator’s Reference Book, Lisle, IL, Frank R.
Walker Co., 2002.

