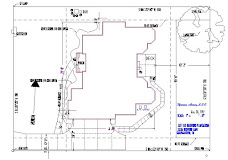(below is an excerpt from the book's Introduction:)
In order to erect a home as a solo
builder and realize the most cost savings you will want to acquire
some working knowledge of local, state, national building codes, and
energy codes, the permitting process, your local real estate, storm
water requirements, population movements, environmental (“green”)
concerns, some structural design, electrical, plumbing, HVAC,
carpentry & framing, roofing, drywall, room finishes, kitchen
design, fenestration (window & door) sizing and placement,
painting, energy conservation, color selection, weatherproofing,
fireplaces, concrete formation, landscaping, grading, solar &
wind and other siting effects, lighting placement sizing, etc. These
are just a few of the disciplines with which you should become
familiar.
It is not necessary to be able to
perform each task at a professional level; that is what
subcontractors do. However, in order to hire and direct
subcontractors, design or visualize components, and inspect to assure
the final completeness of a home, a homebuilder must understand the
basics of each discipline. The more expertise the homebuilder
acquires the more expense he /she will avoid in the construction
process.
Many states allow an individual to
build one home per year for his/her own use without having to obtain
a building license. The self-home builder will need to contact the
local building department to determine this requirement.
The building code books used in your
city and /or county may be also be obtained by simply visiting the
building department (“Code Enforcement” or whatever your
municipality chooses to call this division.) Call and ask an
inspector what codes are required to build a home? Several county
agencies sell the publications themselves. This book is based on the
author's experience and on codes in Tennessee, Colorado, and Florida.
The codes are continually changing and must be updated prior to every
job.
The author has built homes from lot
acquisition to final permit in as little as three months, but a
comfortable pace for the first-time builder may require six months or
more. There are many claims for title of the fastest house built, one
in less than four hours including pouring a slab.i
Your home construction schedule will be affected by many variables:
weather, subcontractor availability and their experience, materials'
scarcity, your own expertise, governmental regulations, and other
unforeseen circumstances. This book attempts to help you to
anticipate and prepare for, or to avoid many of these obstacles.
Most municipalities issue building
permits for an ample one-year period, which can usually be renewed.
One year is too long a time to drag out the process, for you will
find that costs and effort will increase if you do not remain
consistently diligent on the construction. These costs can manifest
themselves as additional permit expense, weathering and wear on
materials, theft and vandalism, price escalations, scarcity of
materials and labor, changes in code requirements, etc.
i
Claim of fastest house built by Habitat for Humanity in three hours,
twenty six minutes.
http://www.habitat.org/newsroom/2002archive/insitedoc002185.aspx
http://www.youtube.com/watch?v=p-H1toqMB lM.


