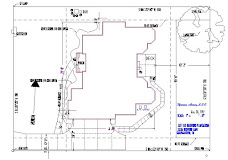 |
| Photo of the passive solar greenhouse under construction with author. |
A registered professional heating and air conditioning engineer, Geoff's self-built and self-designed home included a passive solar Trombe wall (see Glossary) in a south-facing solar greenhouse made from decomposed granite stones gathered off the site, not transported from a distance. The house was cut into the hill on its north side for a natural earth berm and had small high windows on that side for energy conservation. Very little of the two acre site and vegetation was disturbed during construction, involving only the house foot print, gravel driveway, and septic field. No soil was imported and the cut to create the berm against the north wall provided just enough fill to support the front of the home.
The south side windows had overhanging eaves, which length was calculated to allow sun to enter in winter and not in summer. A concrete slab floor contributed to the thermal mass and resultant moderation of temperature swings. The climate and south slope location were well suited to passive solar techniques, and these expenditures were able to payback in a reasonable amount of time in the mid 1980’s.
The south side windows had overhanging eaves, which length was calculated to allow sun to enter in winter and not in summer. A concrete slab floor contributed to the thermal mass and resultant moderation of temperature swings. The climate and south slope location were well suited to passive solar techniques, and these expenditures were able to payback in a reasonable amount of time in the mid 1980’s.
These design elements worked very well to moderate the daily temperature swings through the seasons. In addition the builder used inexpensive
 electric baseboard space heating that was easily zoned in each room, and an electric demand load-shedder could automatically turn off heat in a little-used area or the electric water heater or well pump.
electric baseboard space heating that was easily zoned in each room, and an electric demand load-shedder could automatically turn off heat in a little-used area or the electric water heater or well pump.The occupants gathered and cut their own dead firewood frequently for a cast iron wood stove used on the coldest nights. The window coverings were panels of foil-faced urethane (later fabric covered) left over from the unused wall sheathing. Ventilated operable skylights in the ceiling furnished summer cooling from the chimney effect. No mechanical air conditioning was required at 7400 feet above sea level, and the roof overhangs were dimensioned to optimize this by reducing heat gain through the windows and doors.
 |
| Photo shows the passive greenhouse with the city of Boulder, CO on the plains below. |
This author’s home design saved a lot of energy (money on utilities) and was comfortable in spite of a high heating degree-day location at this elevation. The utility bills with an all-electric, passive solar home were flat and constant throughout the winter months (consistently at $100 per month for 2400 sq ft. when others were $300 to $400.)
To preview the book that Geoff wrote cut and paste the following link to your browser:
Click here for Amazon book [paperback or Kindel]
To order the 306 page book cut and paste the following link to your browser:
Order book from Amazon
Left-hand photo shows the north wall, bermed into the hill for reduction of heat loss. West wedge-shaped wall afforded a view of the continental divide (James Peak) and late afternoon solar exposure.

The photo on the right shows friends enjoying the Trombe wall on the left and the Jotel wood stove adjacent to it.
Striking image below of this passive solar energy-efficient mountain home on south-facing slope on a testy winter day.




No comments:
Post a Comment