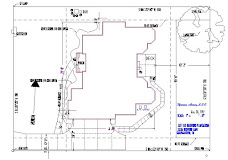The below is an excerpt from a book of 309 pages, 19 Chapters, 10 Appendices
- (See Amazon for URL link to preview, following this.)
Appendix B – Complete Detailed Building Schedule
This appendix [excerpt] contains [part of the total] compiled detailed building schedule -a list from the fifteen partial lists (A-O) presented in the chapters of this book. The tasks shown should adequately cover the majority of details needed to complete a dwelling in chronological order.Verify some municipal requirements with your city, county, and state authorities, as those detailed in this book reflect mostly Tennessee, Colorado, and Florida stipulations. Regulations, dimensions, and quantities are based on state codes, local requirements, and the Uniform Building Code that change frequently.
Planning & Preliminary - Part A [1 part of 15 parts of the total schedule]
The below partial list, Part A of the Detailed Building
Schedule, is from Chapter 2:
- Record
Data: area (sq. ft.): 1st floor ________ 2nd
floor ________ =Conditioned area (inside brick.) Garage area
(outside blocks)= ________. Miles to Job______ Slab
area(block to block, w/garage)_____. Lin. Ft. of outside footers
_____1st floor ____2nd floor. _______Lineal
ft. of perimeter with garage.
- Preliminary
Preparation: Rough estimate of Lot cost. Get wetlands study
(Florida) on lot, _________________ environmental engineer
________________phone.
- Lot
Purchase Date ______________, Closing title Co.
_____________________phone. Quit Claim Deed to LLC before
construction permit pulled.
- Get
developer’s SWPPP32
(storm water pollution prevention plan) permit number before closing
lot purchase. –See Chapter 4.
- Liability
insurance coverage may be increased by an umbrella policy if lot
owned personally (not by LLC).
- Record
Deed with county-Money order, Return envelope, certified (TN,)
Verify recorded).
- Get
address assignment for lot before Bldg. Permit & closing for lot
description. _________________ Bldg. Dept. phone number.
- LLC
Needs Contractor’s Liability Insurance (cheaper through Home
Builder's Assn.)
- Need
Workman’s Compensation insurance to cover Subs.
- Need
Builder’s Risk Insurance.
-
Warranty company: (HBW5 or BBHWA6)
“Notice of Starts” or “Construction Indication” form before
breaking ground. BBHWA call for “Risk Management number”
_______________ phone number.
-----------------------------------------------------------------------------------------------------
Drawings & Estimates - Part B [1 part of 15 parts of the total schedule]
The below partial list, Part B, is from Chapter
3:
- Detailed
estimate of construction costs (Appendix F.)
- Drawing
pages required by code enforcement for permit application:
(e.g., per Shelby County, TN, 3 site, 5 floor, 2 roof, 2 joist,
1 elec, 1 plumbing, 1 slab section, stair detail, cornice detail,
sections & other details.) (For the state of FL see List in the
Bldg. Code.) Include 2 Duplicate plan sets for use in builder's
office.
- Additional
Plan Sets needed for early QUOTES from subs & suppliers:
- Electrical,
- HVAC,
- Plumber,
- Framer,
trusses,
- lumber.
Request return of plans with proposals.
- Small
scale (1/8” = 1’) for convenience and copying.
- Have
FL Engineer stamp and produce structural drawings and details.
- Truss
company quote (truss drawing details come with truss order) -
Chap.8.
- Architectural
Control Committee review in your subdivision / HOA.
- Accurate
quotes desired early (after lot purchase, design, & prior to
grading) are:
- Grading &
lot clearing quote
- Roof
Trusses and Truss joists
- Appliances
(to lock in price): Microwave, oven, Double or separate 2nd
oven & Range /downdraft, trash compactor, dishwasher, disposer,
sink
- Framing
quote
- Stone
countertops (cultured? quartz composite?)
- Wrought
Iron: Gate, crawl space grilles, mailbox, balcony, stair rails
- HVAC
- Plumbing
(see Chapter 7 for discussion)
- Electrical
(see Chapter 10 for discussion)
- Slab labor
quote
- Window &
exterior Door quote.
[continued in book, Total schedule is 15 parts - 2 shown on this post]
See below posts for ways to preview the book, Working for Subs, How to Build a Home and Work with Contractors:


No comments:
Post a Comment